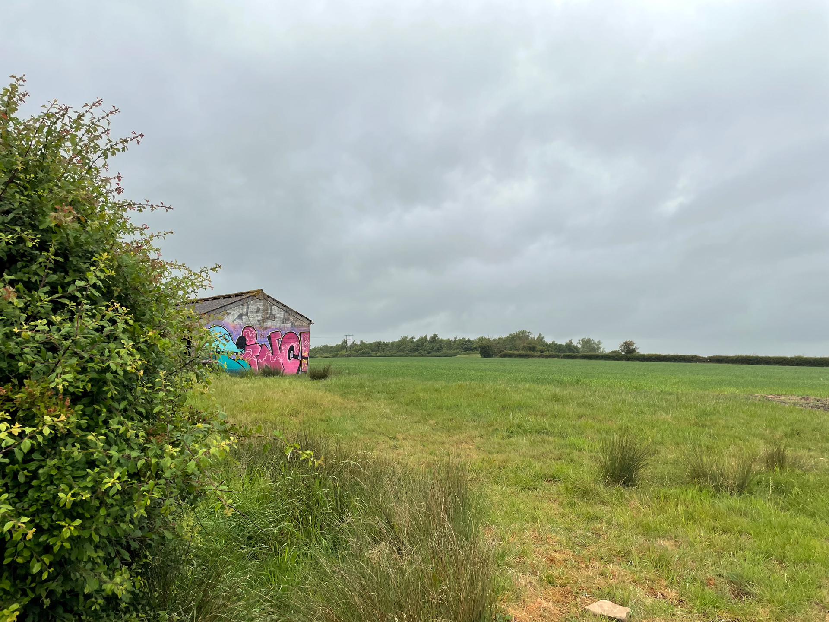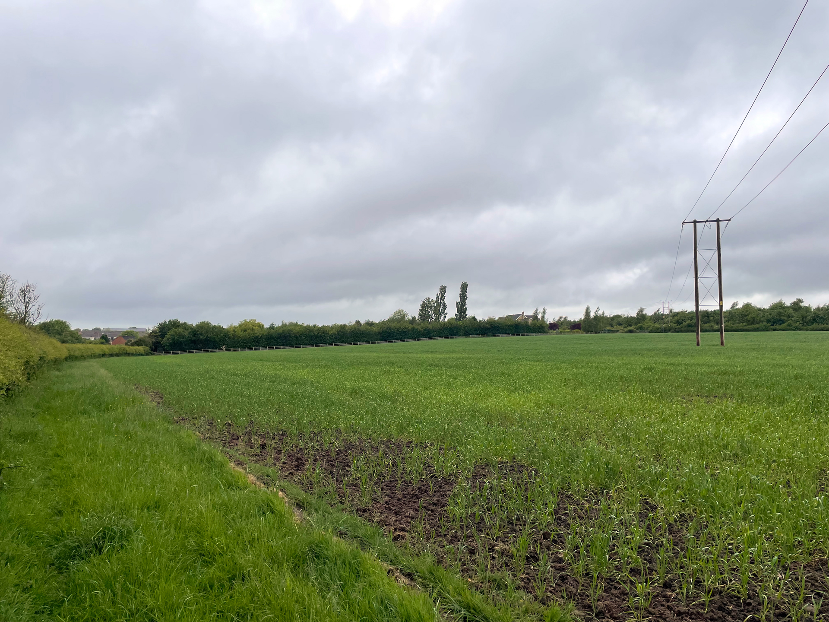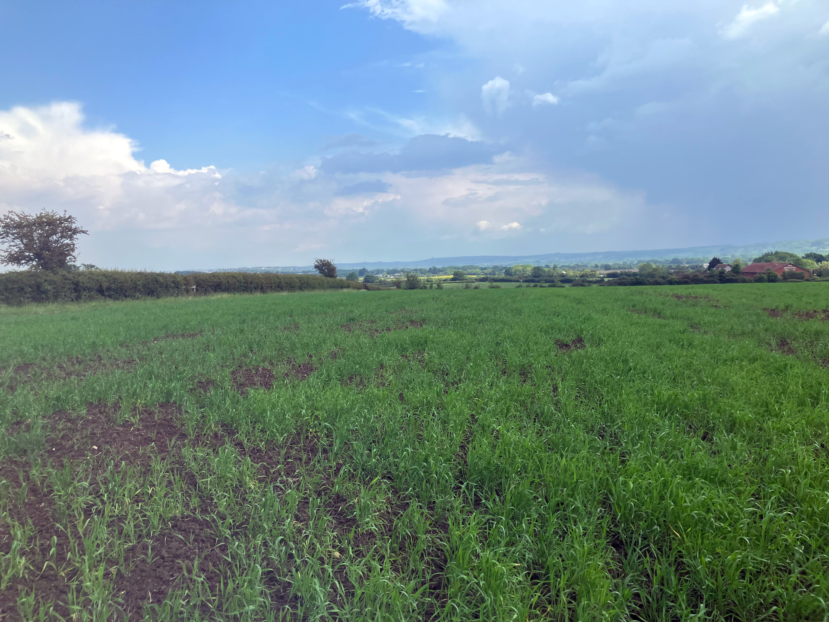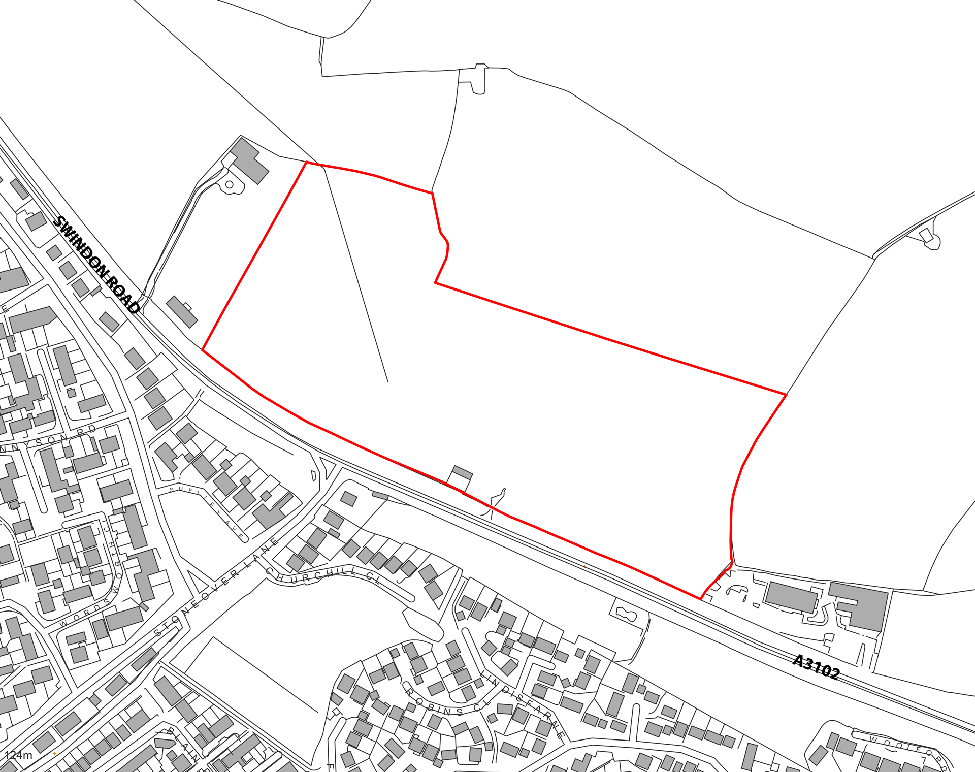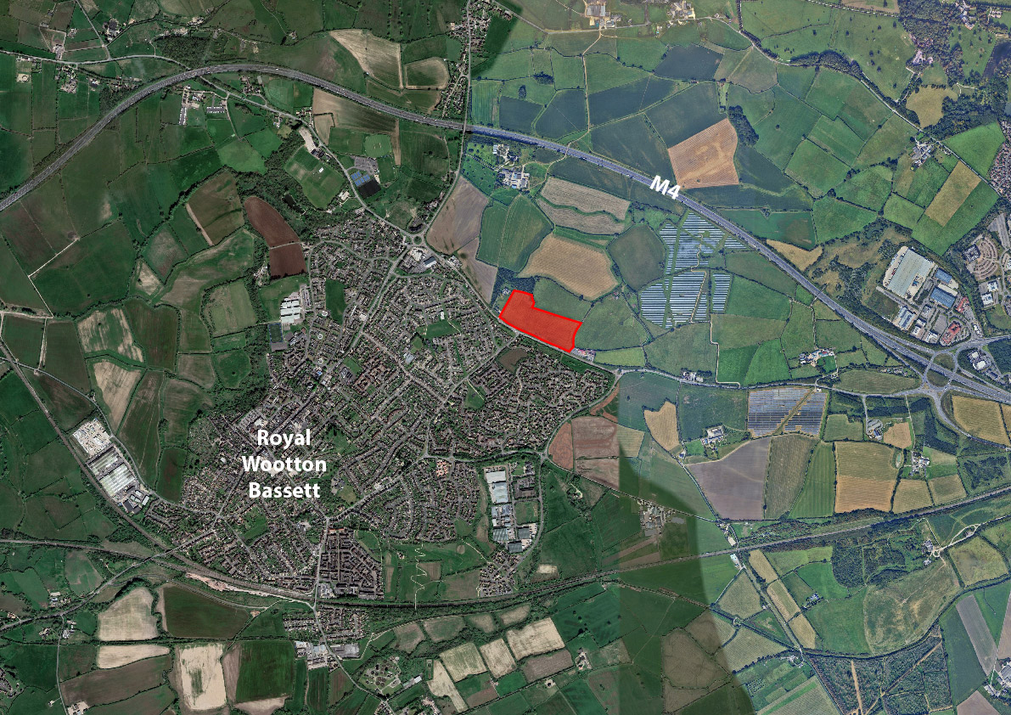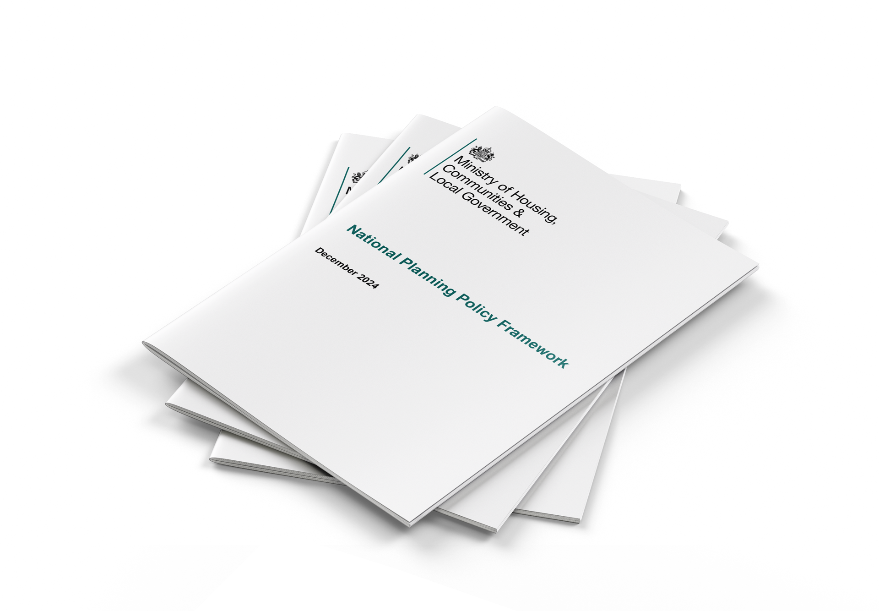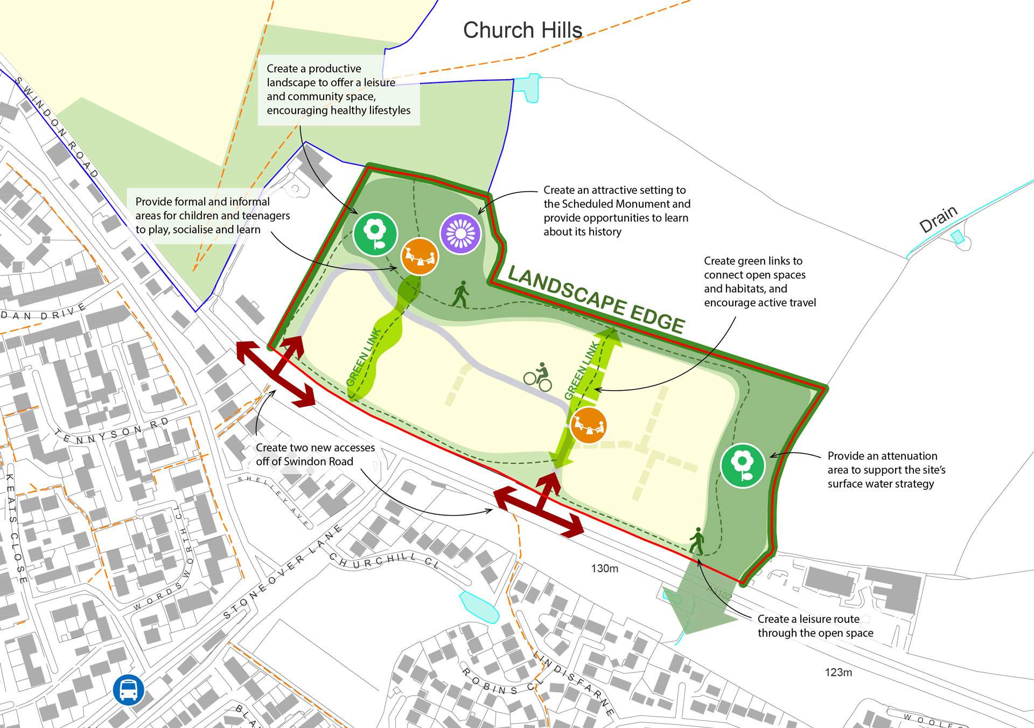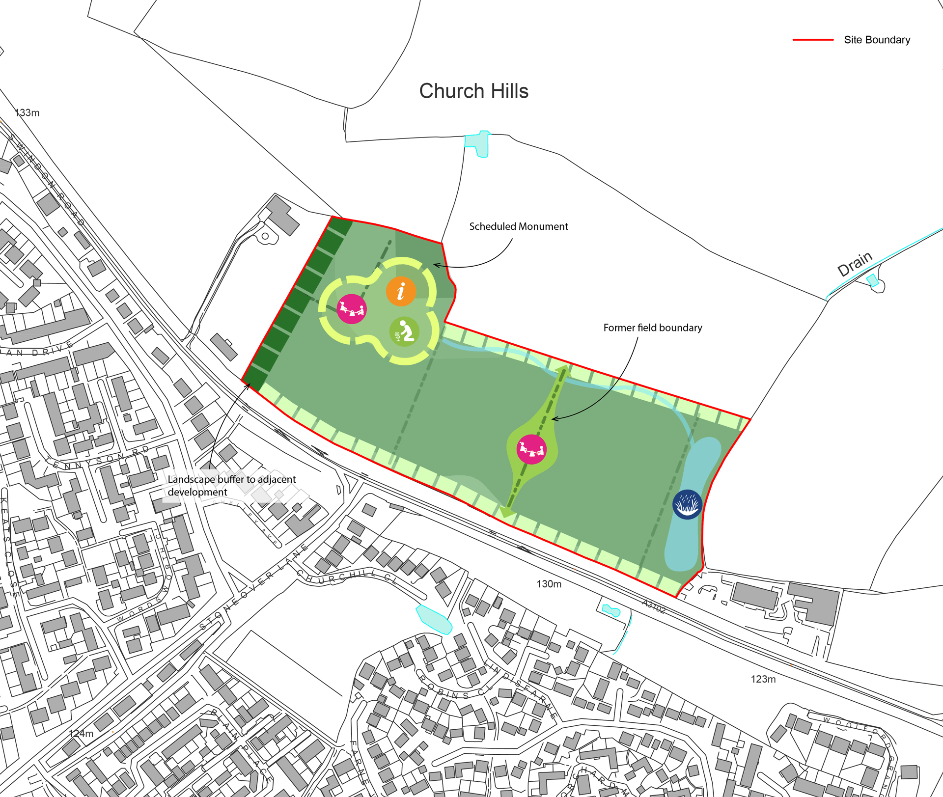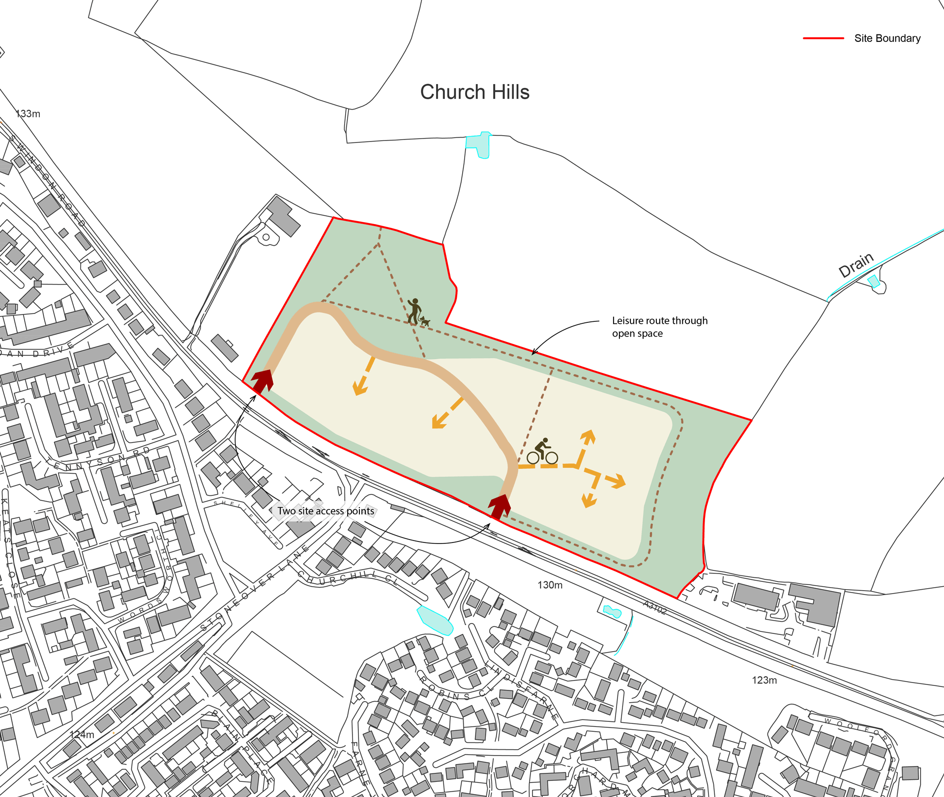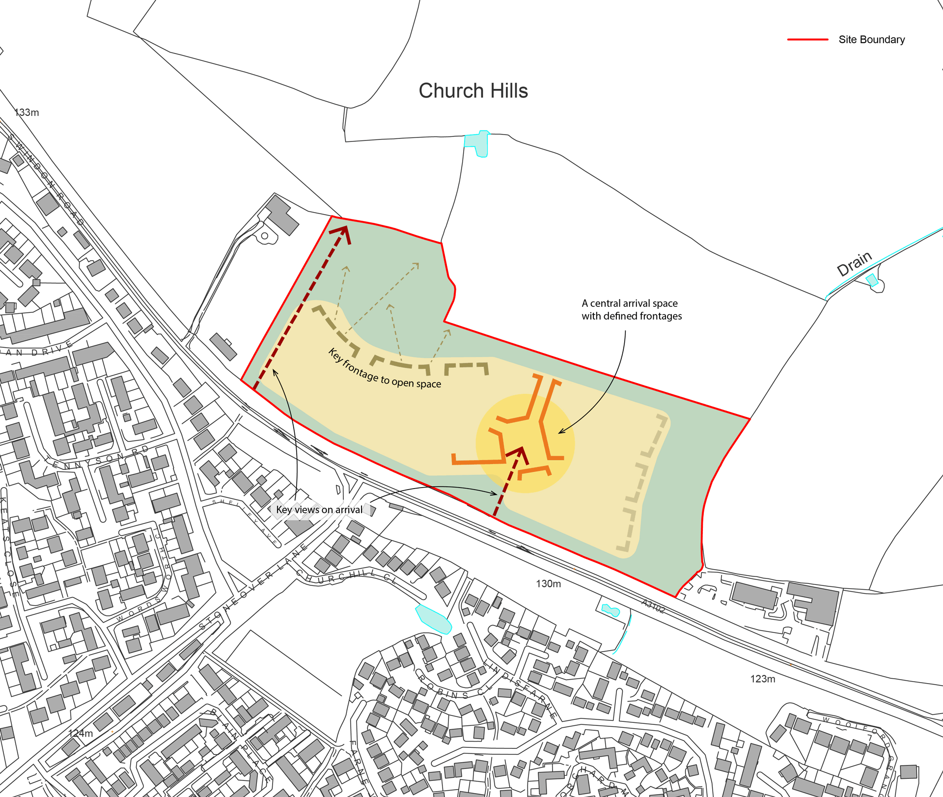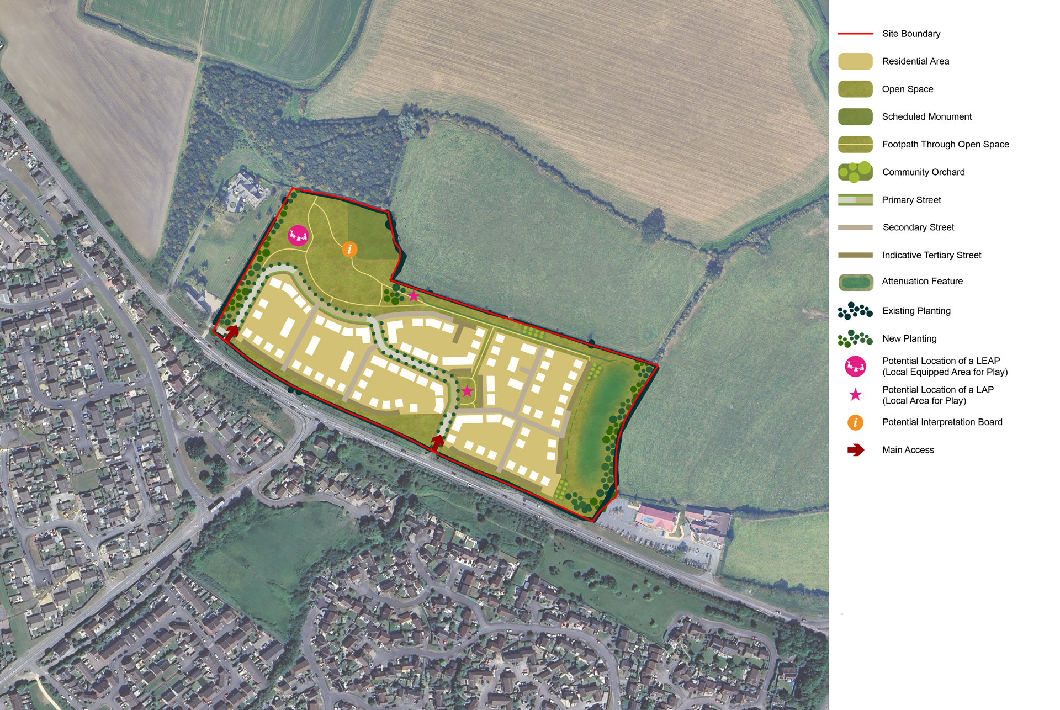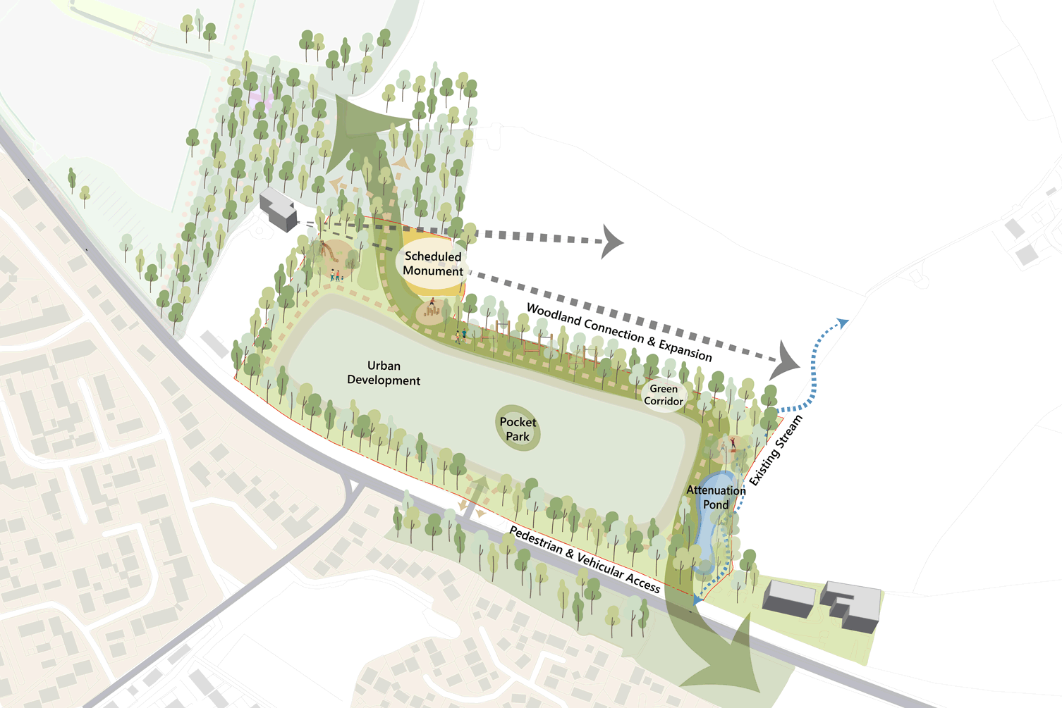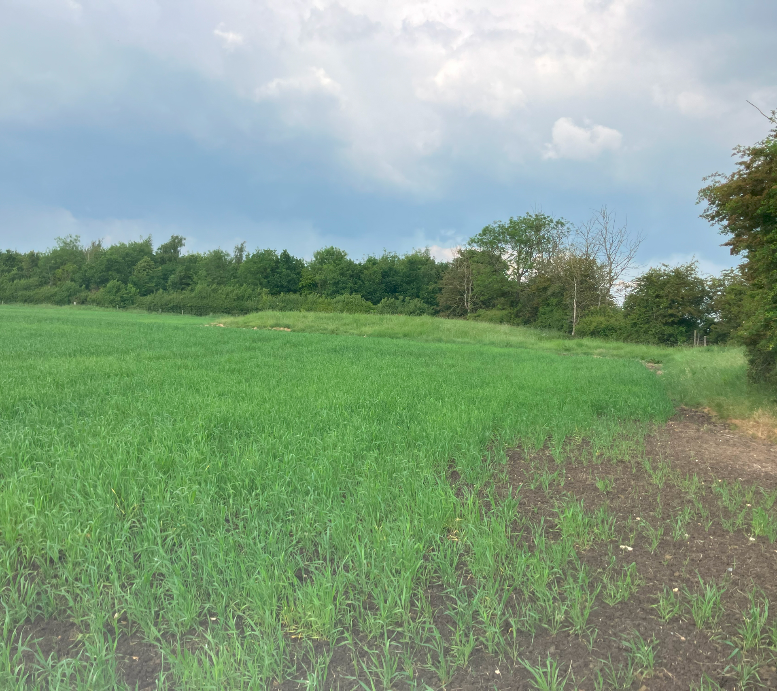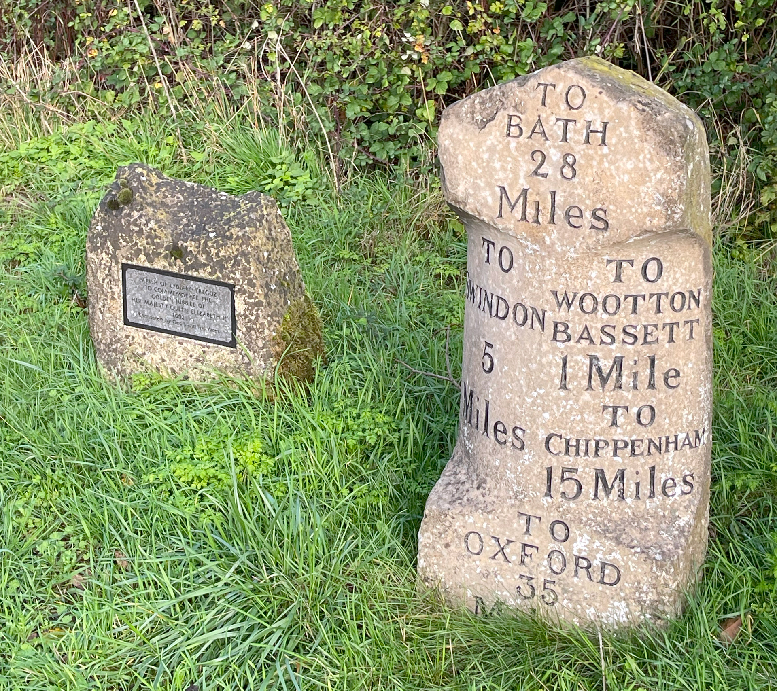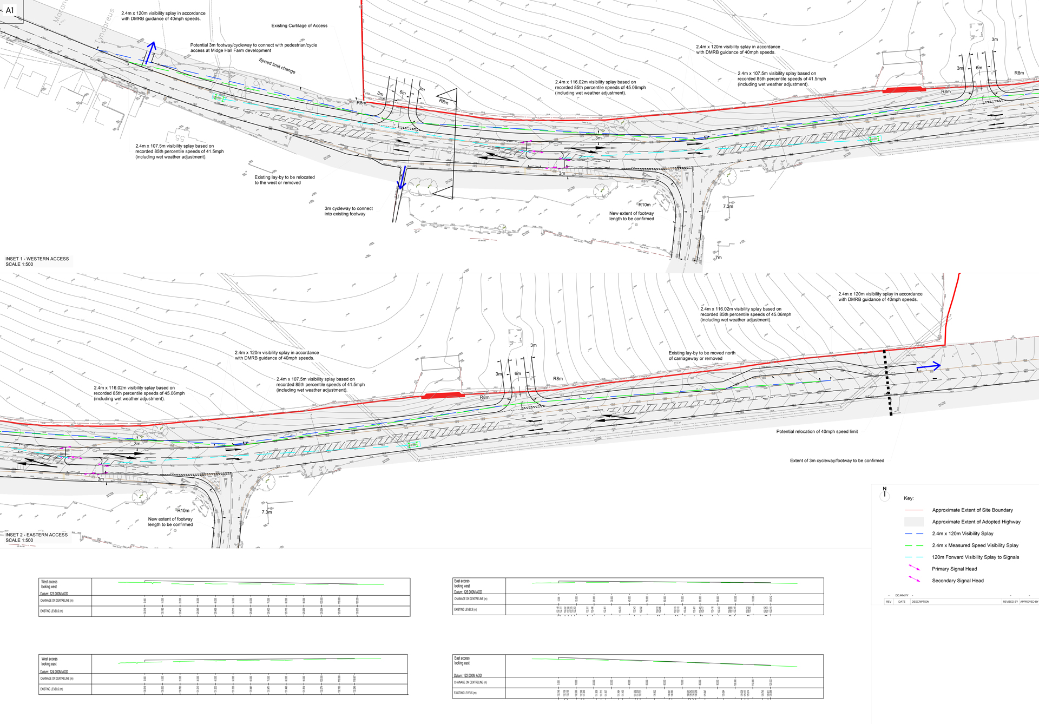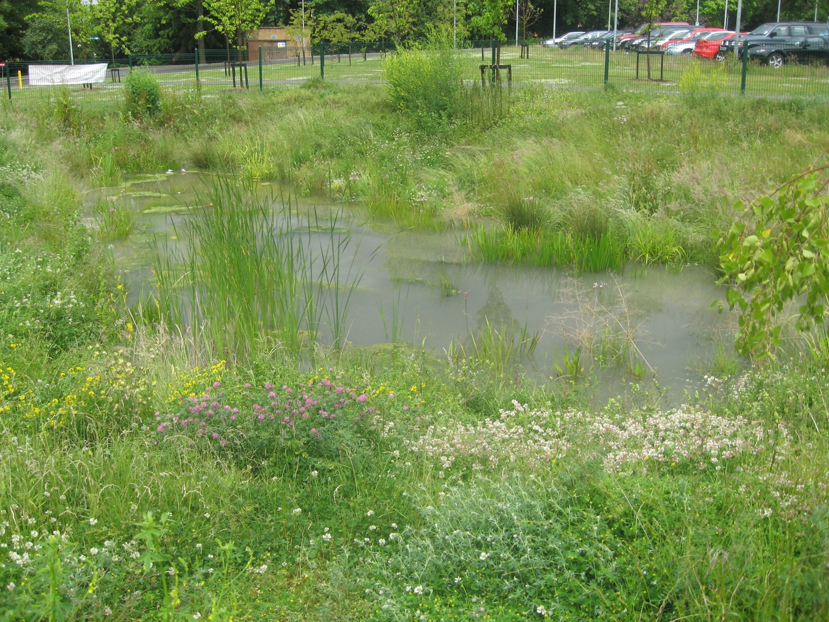Land North of Swindon Road
Royal Wootton Bassett
Welcome to our website and thank you for showing interest in the potential development of the land to the north of Swindon Road, Royal Wootton Bassett.
Our vision for the land north of Swindon Road is to create a well-connected sustainable new community. This site forms a natural extension to the proposed development at Land at Midge Hall Farm, which will deliver new homes, employment opportunities and a primary school. As an extension to that growth, this site could bring forward up to an additional 135 high quality new homes, with a mixture of property types and sizes.
Gleeson Land and the project team are keen to hear your feedback and hope this website provides the information you need to understand the detail behind the proposals. There will be a further opportunity to make comments directly to Wiltshire Council when the planning application is submitted later this year.

